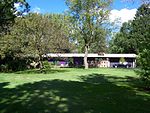The First Unitarian Church of Rochester is located at 220 Winton Road South in Rochester, New York, U.S. The congregation is one of the largest in its denomination, the Unitarian Universalist Association. The non-creedal church conducts programs in the areas of spirituality, social concerns, music, and arts. This church is one of two Unitarian Universalist congregations in Monroe County, the other being First Universalist Church of Rochester.
The church was organized in 1829. Associated with social reform movements from its earliest days, it began attracting a group of reform activists from Quaker backgrounds in the 1840s, one of whom, Susan B. Anthony, became a national leader of the women's suffrage movement. After the first women's rights convention was held at Seneca Falls, New York in 1848, a follow-up convention, the Rochester Women's Rights Convention, was organized two weeks later at the First Unitarian Church of Rochester. Abigail Bush was elected to preside at this convention even though the idea of a woman chairing a public meeting was considered too daring even for some of the leaders of the emerging women's movement who were present.
Concern with social issues has been a recurring theme in the church's history. In the late 1800s the church provided evening classes and other activities for children in the church's low-income neighborhood. At the turn of the century, church members played leading roles in the campaign to open the University of Rochester to women and in the local, state, and national campaigns for women's suffrage. In the 1930s the church provided office space for Planned Parenthood when other accommodations were difficult to find. In 1988 the church began providing classroom support to Rochester city schools. In 2006 the church initiated a program to improve the quality of life in a small township in Honduras. In 2009 it established a talk line to offer non-judgmental support to women who have had abortions.
First Unitarian's building was designed by Louis Kahn and completed in 1962. It was described as one of "the most significant works of religious architecture of this century" in 1982 by Paul Goldberger, a Pulitzer-Prize-winning architectural critic.


