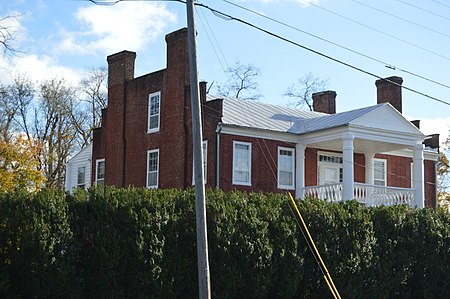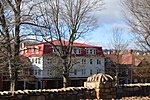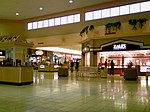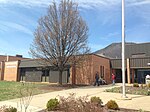Jonathan Peale House
1845 establishments in VirginiaGreek Revival houses in VirginiaHouses completed in 1845Houses in Rockingham County, VirginiaHouses on the National Register of Historic Places in Virginia ... and 3 more
National Register of Historic Places in Rockingham County, VirginiaRockingham County, Virginia geography stubsShenandoah Valley, Virginia Registered Historic Place stubs

Jonathan Peale House is a historic home located near Harrisonburg, Rockingham County, Virginia. It was built about 1845, and is a two-story, five-bay, central-passage plan brick dwelling in the Greek Revival style. The front facade feature a central two-story gabled portico supported by stucco-covered Tuscan order columns. On the rear facade is a two-story, full-width gallery porch supported by stucco-covered masonry columns. Also on the property are the contributing well, slave quarter, and tennis court. The house was used as Confederate General Stonewall Jackson’s headquarters in April 1862.It was listed on the National Register of Historic Places in 2007.
Excerpt from the Wikipedia article Jonathan Peale House (License: CC BY-SA 3.0, Authors, Images).Jonathan Peale House
Cross Keys Road,
Geographical coordinates (GPS) Address Nearby Places Show on map
Geographical coordinates (GPS)
| Latitude | Longitude |
|---|---|
| N 38.391944444444 ° | E -78.810833333333 ° |
Address
Farmers & Merchants Bank
Cross Keys Road 80
22801
Virginia, United States
Open on Google Maps









