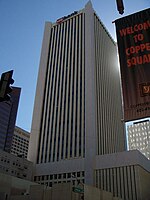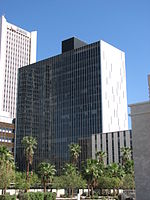Orpheum Lofts
Apartment buildings in ArizonaArt Deco architecture in ArizonaCommercial buildings on the National Register of Historic Places in ArizonaNational Register of Historic Places in Phoenix, ArizonaOffice buildings on the National Register of Historic Places in Arizona ... and 2 more
Residential buildings completed in 1931Residential skyscrapers in Phoenix, Arizona

The Orpheum Lofts (originally the Title and Trust Building) is an 11-story high-rise building in Phoenix, Arizona, designed in Art Deco style by local architects Lescher & Mahoney. It was the largest office building in Arizona at the time of its construction in 1930. The grand opening took place on January 31, 1931.
Excerpt from the Wikipedia article Orpheum Lofts (License: CC BY-SA 3.0, Authors, Images).Orpheum Lofts
West Adams Street, Phoenix
Geographical coordinates (GPS) Address External links Nearby Places Show on map
Geographical coordinates (GPS)
| Latitude | Longitude |
|---|---|
| N 33.4494 ° | E -112.0754 ° |
Address
Orpheum Lofts
West Adams Street 114
85003 Phoenix
Arizona, United States
Open on Google Maps











