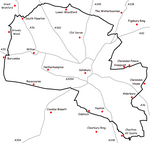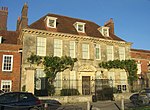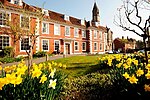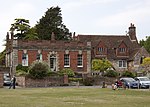College of Matrons
1685 establishments in EnglandAlmshouses in SalisburyBuildings and structures completed in 1685EngvarB from September 2013Grade I listed buildings in Wiltshire ... and 2 more
Grade I listed housesSalisbury Cathedral

The College of Matrons (or Matrons' College) is a residential building and charity within the Salisbury Cathedral Close, Wiltshire, England. It was constructed in 1682 by Seth Ward, bishop of Salisbury, as an almshouse for ten widows of clergy ordained within the diocese of Salisbury. It is on the extension of Salisbury High Street that enters the cathedral close through the North Gate. The building was listed at Grade I in 1952.
Excerpt from the Wikipedia article College of Matrons (License: CC BY-SA 3.0, Authors, Images).College of Matrons
High Street, Salisbury Harnham
Geographical coordinates (GPS) Address Nearby Places Show on map
Geographical coordinates (GPS)
| Latitude | Longitude |
|---|---|
| N 51.066659 ° | E -1.797729 ° |
Address
High Street
High Street
SP1 2PD Salisbury, Harnham
England, United Kingdom
Open on Google Maps










