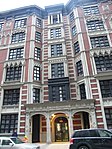The Isaac L. Rice Mansion (also the Isaac L. Rice House, Villa Julia, and the Solomon Schinasi House) is a mansion at 346 West 89th Street and Riverside Drive on the Upper West Side of Manhattan in New York City. It was designed by Herts & Tallant and built between 1901 and 1903 for the family of the businessman Isaac Rice and his wife Julia. Several further expansions in the 20th century, designed by C. P. H. Gilbert, Bloch & Hesse, and William Lazinsk, are similar in style to the original building. The Rice Mansion has served as a yeshiva, or Jewish school, since 1954 and is one of only two free-standing mansions extant on Riverside Drive. The house is a New York City designated landmark and is listed on the National Register of Historic Places.
The mansion was designed in a mixture of the Colonial Revival, Italianate, Georgian, and Beaux-Arts architectural styles. The facade is made of brick and marble and is four stories high, with an attic and basement; it is surrounded by a marble perimeter wall. There is a double-height entrance arch along Riverside Drive. On 89th Street, the first two stories are curved outward and contain a porte-cochère and a carved bas relief panel. The building is topped by a hip roof, clad with Spanish tile. The mansion's interior was decorated in classical architectural styles, and was intentionally designed to be soundproof. It was built with spaces such as a main hall, library, and dining room on the main floor; a chess room in the basement; and bedrooms on the upper stories. Although various subsequent tenants have modified the interior spaces over the years, the house largely retains its original interior layout.
At the end of the 19th century, Isaac Rice and his wife Julia sought to erect a residence in a quiet part of New York City. The Rices bought the site at Riverside Drive and 89th Street in 1900 and hired Herts and Tallant to design a house there. The Rice family decided to move to the Ansonia Hotel in 1907 and sold it to the tobacconist Solomon Schinasi, whose family modified the house in 1908, 1912, and 1927. The Schinasi family lived there until around 1945, after which the Heckscher Foundation for Children leased it. Yeshiva Chofetz Chaim acquired the house in 1954. The yeshiva attempted to sell and demolish the mansion in the late 1970s, prompting a heated dispute with local preservationists. The house was taken over in 1988 by another Jewish day school, Yeshiva Ketana, which restored the house in the 1990s. There has been architectural commentary of the house over the years.











