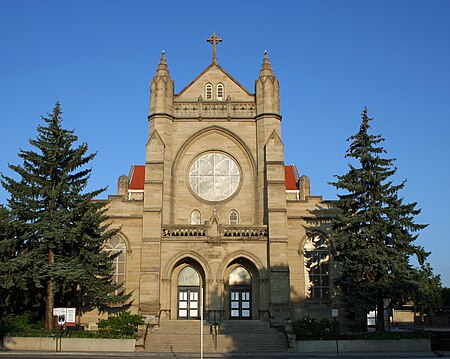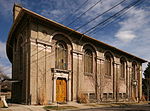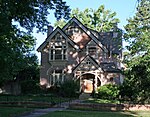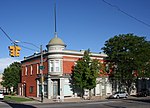St. Dominic's Church (Denver, Colorado)
20th-century Roman Catholic church buildings in the United StatesChurches on the National Register of Historic Places in ColoradoColorado Registered Historic Place stubsColorado church stubsDenver stubs ... and 5 more
Gothic Revival church buildings in ColoradoLate Gothic Revival architectureNational Register of Historic Places in DenverRoman Catholic churches completed in 1926Roman Catholic churches in Denver

The St. Dominic's Church in Denver, Colorado, is a historic church at 3005 W. 29th Avenue. It was built during 1923 to 1926 and added to the National Register of Historic Places in 1996.Described as Late Gothic Revival in style overall, it is said to exhibit "characteristics of the middle to late Ravonnant and Flamboyant styles." It has a Latin Cross plan. It is 165 feet (50 m) long, 85 feet (26 m) wide, and 80 feet (24 m) high (rooftop level). It has a rose window in a tall parapeted gable.
Excerpt from the Wikipedia article St. Dominic's Church (Denver, Colorado) (License: CC BY-SA 3.0, Authors, Images).St. Dominic's Church (Denver, Colorado)
Federal Boulevard, Denver
Geographical coordinates (GPS) Address Phone number Website Nearby Places Show on map
Geographical coordinates (GPS)
| Latitude | Longitude |
|---|---|
| N 39.758888888889 ° | E -105.02527777778 ° |
Address
Dominican Friars at Saint Dominic Parish
Federal Boulevard 2905
80211 Denver
Colorado, United States
Open on Google Maps










