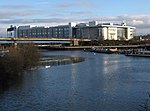Doncaster Minster
19th-century Church of England church buildingsAll pages needing cleanupBuildings and structures in DoncasterChurch of England church buildings in South YorkshireChurches completed in 1858 ... and 7 more
George Gilbert Scott buildingsGrade I listed churches in South YorkshireIncomplete lists from January 2023Major Churches NetworkRebuilt churches in the United KingdomUse British English from May 2023Wikipedia pages needing cleanup from July 2023

Doncaster Minster, formally the Minster and Parish Church of St George, is the Anglican minster church of Doncaster, South Yorkshire, England. It is a grade I listed building and was designed by architect designer George Gilbert Scott. The church was built in 1854–1858 to replace an earlier building destroyed by fire. It is an active place of worship and has a Schulze organ, a ring of eight bells, and a celebrated clock by Dent. The church is one of two parish churches to have minster status in South Yorkshire. The other is the minster church of Rotherham.
Excerpt from the Wikipedia article Doncaster Minster (License: CC BY-SA 3.0, Authors, Images).Doncaster Minster
Church Way, Doncaster Hyde Park
Geographical coordinates (GPS) Address Phone number Website External links Nearby Places Show on map
Geographical coordinates (GPS)
| Latitude | Longitude |
|---|---|
| N 53.5258 ° | E -1.1354 ° |
Address
Doncaster Minster (St George's Minster)
Church Way
DN1 1QW Doncaster, Hyde Park
England, United Kingdom
Open on Google Maps








