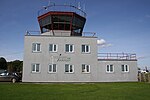Rodmarton Manor

Rodmarton Manor is a large country house, in Rodmarton, near Cirencester, Gloucestershire, built for the Biddulph family. It is a Grade I listed building. It was constructed in the early 20th century in an Arts and Crafts style, to a design by Ernest Barnsley. After Ernest's death in 1925, it was completed by Sidney Barnsley, his brother, and then by Norman Jewson, Ernest's son-in-law. All the construction materials were obtained locally, and hand worked by local craftsmen. The three wings of the house are angled around a central, circular, lawned courtyard. The east wing, originally for servants, has been converted into flats, whilst the central "public" wing was not lived in by the family, instead being used for community teaching and events. Crafts were taught in the building and the vast majority of the furniture was commissioned for the house and built locally. The southern gardens used hedges to create specific spaces, giving the impression of exterior "rooms" next to the house, with an extensive kitchen garden which provided much of the food for the house. The house was described by the designer Charles Ashbee as the single best example of the Arts and Crafts movement. During World War II, the house was used as an evacuation point for a London Catholic school, and a maternity house due to the shortage of midwives.
Excerpt from the Wikipedia article Rodmarton Manor (License: CC BY-SA 3.0, Authors, Images).Rodmarton Manor
Main Street, Cotswold District Rodmarton
Geographical coordinates (GPS) Address External links Nearby Places Show on map
Geographical coordinates (GPS)
| Latitude | Longitude |
|---|---|
| N 51.6781 ° | E -2.0837 ° |
Address
Rodmarton Manor
Main Street
GL7 6PT Cotswold District, Rodmarton
England, United Kingdom
Open on Google Maps








