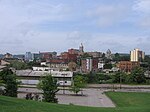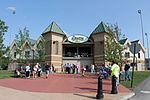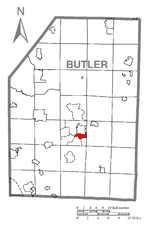Elm Court (Butler, Pennsylvania)

Elm Court, often referred to as Phillips Mansion, is a historic mansion located in Butler, Pennsylvania, Butler County, Pennsylvania. It was designed by architect Benno Janssen and built in 1929–1930. This 40-room residence is set into a hillside. The house measures 125.7 feet by 159 feet, and is built around a central courtyard. It is constructed of steel reinforced concrete and faced with limestone, marble, and slate. The house features complex slate roofs with many gables, large numbers of rectangular, oriel, and bay windows, interesting chimney treatments, and carved stone detailing reflecting the Tudor Revival style.It was listed on the National Register of Historic Places in 1979.
Excerpt from the Wikipedia article Elm Court (Butler, Pennsylvania) (License: CC BY-SA 3.0, Authors, Images).Elm Court (Butler, Pennsylvania)
Elm Court,
Geographical coordinates (GPS) Address Nearby Places Show on map
Geographical coordinates (GPS)
| Latitude | Longitude |
|---|---|
| N 40.868611111111 ° | E -79.891944444444 ° |
Address
Elm Court
Elm Court
16001
Pennsylvania, United States
Open on Google Maps










