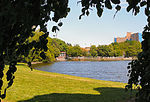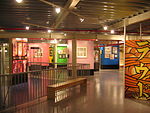Wall House II
Buildings and structures in Groningen (city)Houses in the Netherlands

Wall House II (also known as Bye House) is an historic building in Groningen, Netherlands, that was designed by John Hejduk. it is one of his few realized designs. Heiduk originally designed Wall House II as a residence to be built in Ridgefield, Connecticut. However, due to cost constraints, the project was abandoned. In 2000, a Dutch development company, Wilma, started building the house in Groningen, based on Heiduk's original design and later revisions. Wall House II has a very large wall as its central feature, composed of four organic-formed rooms and a long, narrow corridor. It is considered a mix of Cubist painting, Surrealist sculpture and architecture.
Excerpt from the Wikipedia article Wall House II (License: CC BY-SA 3.0, Authors, Images).Wall House II
Winterpad, Groningen South
Geographical coordinates (GPS) Address Nearby Places Show on map
Geographical coordinates (GPS)
| Latitude | Longitude |
|---|---|
| N 53.1831 ° | E 6.553 ° |
Address
Wall House
Winterpad
9752 XS Groningen, South
Groningen, Netherlands
Open on Google Maps








