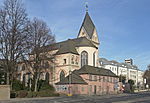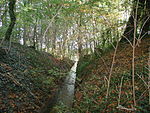Kranhaus

Kranhaus ("crane house", plural Kranhäuser) refers to each one of the three 17-story buildings in the Rheinauhafen of Cologne, Germany. Their shape, an upside-down "L", is reminiscent of the harbor cranes that were used to load cargo from and onto ships, two of which were left standing as monuments when the harbor was redesigned as a residential and commercial quarter in the early 2000s. Each building is about 62 m (203 ft) high, 70.2 m (230 ft) long, and 33.75 m (110.7 ft) wide. They were designed by Aachen architect Alfons Linster and Hamburg-based Hadi Teherani of BRT Architekten. Construction began on 16 October 2006, and the first building was completed in 2008. The southern and middle buildings provide approx. 16,000 m2 (170,000 sq ft) of office space each, on 15 levels. The northern one harbors 133 luxury apartments totalling about 15,000 m2 (160,000 sq ft) on 18 levels.
Excerpt from the Wikipedia article Kranhaus (License: CC BY-SA 3.0, Authors, Images).Kranhaus
Im Zollhafen, Cologne Altstadt-Süd (Innenstadt)
Geographical coordinates (GPS) Address Nearby Places Show on map
Geographical coordinates (GPS)
| Latitude | Longitude |
|---|---|
| N 50.926417 ° | E 6.96625 ° |
Address
The Bench
Im Zollhafen 17
50678 Cologne, Altstadt-Süd (Innenstadt)
North Rhine-Westphalia, Germany
Open on Google Maps










