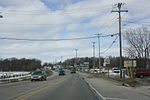Forest House (Charles Ross House)
Delavan, WisconsinFrank Lloyd Wright buildingsHouses completed in 1902Houses in Walworth County, Wisconsin
Forest House or Charles Ross House is a house designed by architect Frank Lloyd Wright in 1902 on the south shore of Lake Delavan in Walworth County, Wisconsin. The home is known as one of the finest examples of Frank Lloyd Wright's Prairie style design, as well as a prime example of Wright's dismembering of the traditional box. The Forest House was constructed in 1902 by members from the Prairie School.
Excerpt from the Wikipedia article Forest House (Charles Ross House) (License: CC BY-SA 3.0, Authors).Forest House (Charles Ross House)
Del Oaks Lane, Town of Delavan
Geographical coordinates (GPS) Address Nearby Places Show on map
Geographical coordinates (GPS)
| Latitude | Longitude |
|---|---|
| N 42.597634 ° | E -88.60623 ° |
Address
Del Oaks Lane
Del Oaks Lane
Town of Delavan
Wisconsin, United States
Open on Google Maps







