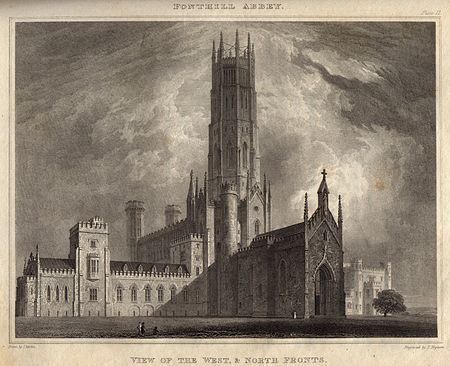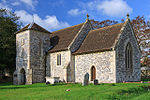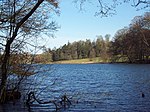Fonthill Abbey

Fonthill Abbey—also known as Beckford's Folly—was a large Gothic Revival country house built between 1796 and 1813 at Fonthill Gifford in Wiltshire, England, at the direction of William Thomas Beckford and architect James Wyatt. It was built near the site of the Palladian house, later known as Fonthill Splendens, which had been constructed by 1770 by his father William Beckford. This, in turn, had replaced the Elizabethan house that Beckford the Elder had purchased in 1744 and which had been destroyed by fire in 1755. The abbey's main tower collapsed several times, lastly in 1825 damaging the western wing. The entire abbey was later almost completely demolished.
Excerpt from the Wikipedia article Fonthill Abbey (License: CC BY-SA 3.0, Authors, Images).Fonthill Abbey
Great Western Avenue,
Geographical coordinates (GPS) Address External links Nearby Places Show on map
Geographical coordinates (GPS)
| Latitude | Longitude |
|---|---|
| N 51.078138888889 ° | E -2.1181388888889 ° |
Address
Old Fonthill Abbey
Great Western Avenue
SP3 6SP , Fonthill Gifford
England, United Kingdom
Open on Google Maps











