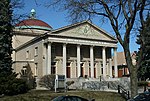Milwaukee County Dispensary and Emergency Hospital
Buildings and structures in MilwaukeeDefunct hospitals in WisconsinElementary schools in WisconsinGovernment buildings completed in 1929Hospital buildings completed in 1929 ... and 5 more
Hospital buildings on the National Register of Historic Places in WisconsinHospitals established in 1928National Register of Historic Places in MilwaukeeNeoclassical architecture in WisconsinSchools in Milwaukee County, Wisconsin

The Milwaukee County Dispensary and Emergency Hospital, built in 1929, provided the first full-scale, publicly funded health care available to all residents in Milwaukee, Wisconsin, United States. It was added to the National Register of Historic Places in 1985.
Excerpt from the Wikipedia article Milwaukee County Dispensary and Emergency Hospital (License: CC BY-SA 3.0, Authors, Images).Milwaukee County Dispensary and Emergency Hospital
West Wells Street, Milwaukee Near West Side
Geographical coordinates (GPS) Address External links Nearby Places Show on map
Geographical coordinates (GPS)
| Latitude | Longitude |
|---|---|
| N 43.03972 ° | E -87.94394 ° |
Address
West Wells Street
53233 Milwaukee, Near West Side
Wisconsin, United States
Open on Google Maps








