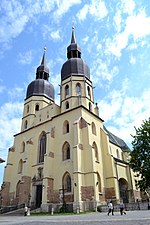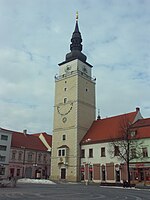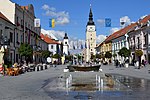Status Quo Ante Synagogue (Trnava)

The Status Quo Ante Synagogue in Trnava (Slovak: Synagóga status quo ante) was completed in either 1891 or 1897 at Halenárska Street in Trnava, Slovakia. The synagogue was built in the Moorish-Byzantine style. The city had two Jewish congregations: an Orthodox and a Status Quo one; the building served the latter. The synagogue was devastated in World War II. Today the synagogue is the center of contemporary art, housing the Ján Koniarek gallery, and hosts a number of exhibitions and concerts. Inside, apse and chapel are surrounded by a gallery for women, which is supported by cast iron columns with composite capitals. In the center of the chapel is a glass dome with its original design. Historically and to this day the synagogue is one of the most characteristic and most original buildings in the city. Its most characteristic features are the towers of spherical domes. The synagogue is no longer active. In front of the building is a monument dedicated to the Jewish victims of World War II.
Excerpt from the Wikipedia article Status Quo Ante Synagogue (Trnava) (License: CC BY-SA 3.0, Authors, Images).Status Quo Ante Synagogue (Trnava)
Halenárska, Trnava Vodáreň (Trnava)
Geographical coordinates (GPS) Address External links Nearby Places Show on map
Geographical coordinates (GPS)
| Latitude | Longitude |
|---|---|
| N 48.378 ° | E 17.5901 ° |
Address
Synagóga náboženskej obce Status quo ante
Halenárska 407/2
917 01 Trnava, Vodáreň (Trnava)
Region of Trnava, Slovakia
Open on Google Maps








