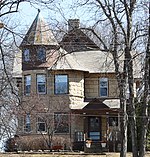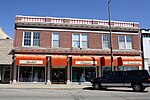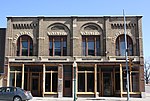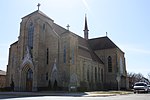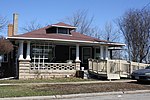Charles W. Stribley House
Houses completed in 1910Houses in Outagamie County, WisconsinHouses on the National Register of Historic Places in WisconsinNational Register of Historic Places in Outagamie County, WisconsinRomanesque Revival architecture in Wisconsin ... and 2 more
Use mdy dates from August 2023Wisconsin Registered Historic Place stubs

The Charles W. Stribley House is located in Kaukauna, Wisconsin, United States. It was built in 1910. It was a work of architects Van Ryn & DeGelleke. It was added to the National Register of Historic Places for its architectural significance in 1984.The 1945-built Casa Rio, in Florida, also known as the S.W. Stribley House, is another work by Van Ryn & DeGelleke, and is their only NRHP-listed work outside of Wisconsin.
Excerpt from the Wikipedia article Charles W. Stribley House (License: CC BY-SA 3.0, Authors, Images).Charles W. Stribley House
West Wisconsin Avenue,
Geographical coordinates (GPS) Address Nearby Places Show on map
Geographical coordinates (GPS)
| Latitude | Longitude |
|---|---|
| N 44.284444444444 ° | E -88.276944444444 ° |
Address
West Wisconsin Avenue 639
54130
Wisconsin, United States
Open on Google Maps
