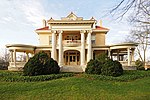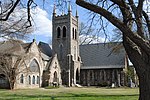American Legion Building (Spartanburg, South Carolina)
1937 establishments in South CarolinaAmerican Legion buildingsBuildings and structures completed in 1937Buildings and structures in Spartanburg, South CarolinaClubhouses on the National Register of Historic Places in South Carolina ... and 3 more
Colonial Revival architecture in South CarolinaNational Register of Historic Places in Spartanburg, South CarolinaUpstate South Carolina Registered Historic Place stubs

The American Legion Building in Spartanburg, South Carolina is a Colonial Revival building that was designed by architects Lockwood, Greene and Company and was built in 1937.It was listed on the U.S. National Register of Historic Places in 2003.
Excerpt from the Wikipedia article American Legion Building (Spartanburg, South Carolina) (License: CC BY-SA 3.0, Authors, Images).American Legion Building (Spartanburg, South Carolina)
West Park Drive, Spartanburg
Geographical coordinates (GPS) Address Nearby Places Show on map
Geographical coordinates (GPS)
| Latitude | Longitude |
|---|---|
| N 34.934166666667 ° | E -81.914166666667 ° |
Address
West Park Drive 81
29306 Spartanburg
South Carolina, United States
Open on Google Maps










