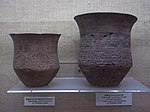St Mary's Church, Long Crichel
Churches preserved by the Friends of Friendless ChurchesEast Dorset DistrictEnglish Gothic architecture in DorsetFormer Church of England church buildingsGothic Revival architecture in Dorset ... and 2 more
Gothic Revival church buildings in EnglandGrade II listed churches in Dorset

St Mary's Church is in the village of Long Crichel, Dorset, England. It is a redundant Anglican parish church that has been under the care of the Friends of Friendless Churches since 2010. The church is recorded in the National Heritage List for England as a designated Grade II listed building.
Excerpt from the Wikipedia article St Mary's Church, Long Crichel (License: CC BY-SA 3.0, Authors, Images).St Mary's Church, Long Crichel
Parsonage Hill,
Geographical coordinates (GPS) Address Nearby Places Show on map
Geographical coordinates (GPS)
| Latitude | Longitude |
|---|---|
| N 50.8919 ° | E -2.0334 ° |
Address
Parsonage Hill
BH21 5HW , Gussage St. Michael
England, United Kingdom
Open on Google Maps









