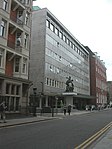Central Saint Giles

Central Saint Giles is a mixed-use development in central London. Built at a cost of £450 million and completed in May 2010, it was designed by the Italian architect Renzo Piano and is his first work in the UK. The development consists of two buildings of up to 15 storeys in height, arranged around a public courtyard lined with shops and restaurants. It is chiefly notable for its façades, covered with 134,000 glazed tiles in vivid shades: orange, red, lime green and a warm yellow. It has attracted a number of high-profile tenants including NBCUniversal, MindShare, and Google. In January 2022, Google announced plans to purchase the entire building for $1 billion USD.
Excerpt from the Wikipedia article Central Saint Giles (License: CC BY-SA 3.0, Authors, Images).Central Saint Giles
Bucknall Street, London Bloomsbury (London Borough of Camden)
Geographical coordinates (GPS) Address Nearby Places Show on map
Geographical coordinates (GPS)
| Latitude | Longitude |
|---|---|
| N 51.516014 ° | E -0.127738 ° |
Address
Zizzi
Bucknall Street
WC2H 8AB London, Bloomsbury (London Borough of Camden)
England, United Kingdom
Open on Google Maps









