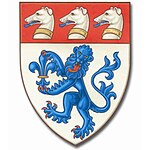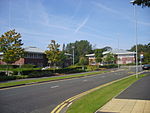Butley Hall
Butley Hall is a former large house, now converted into flats, in the village of Prestbury, Cheshire. It was rebuilt in 1777 for Peter Downes. The house was extended by an addition to the north in the 19th century, and converted into flats during the 20th century. It is constructed in sandstone rubble with ashlar dressings, it has Kerridge stone-slate roofs, and five brick chimneys. The main front of the house is in two storeys and seven bays. The central three bays protrude forwards and are surmounted by a triangular pediment. On each side of the front are wings with Venetian windows. To the rear of the house is the front of an earlier three-storeyed house dating from the 17th century. The house is recorded in the National Heritage List for England as a designated Grade II listed building.
Excerpt from the Wikipedia article Butley Hall (License: CC BY-SA 3.0, Authors).Butley Hall
Scott Road,
Geographical coordinates (GPS) Address Nearby Places Show on map
Geographical coordinates (GPS)
| Latitude | Longitude |
|---|---|
| N 53.29212 ° | E -2.14823 ° |
Address
Scott Road
Scott Road
SK10 4DN , Prestbury
England, United Kingdom
Open on Google Maps





