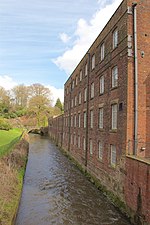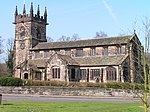Pownall Hall

Pownall Hall is a former country house in Wilmslow, Cheshire, England. It was remodelled in 1830 as "a red sandstone Georgian house dressed up in the Tudor style". In 1886 it was bought by the Manchester brewer Henry Boddington, who transformed it "into a showcase for the most up-to-date work of the Arts and Crafts Movement". The architect was William Ball of the Ball and Elce partnership of Manchester. Much of the decoration and furniture design was carried out by members of the Century Guild, an organisation founded in 1882 by A. H. Mackmurdo. In addition "lots of pretty, small-scale bits of decoration" were added to the façade. The house is recorded in the National Heritage List for England as a designated Grade II* listed building. As of 2011 the building is in use as a school.
Excerpt from the Wikipedia article Pownall Hall (License: CC BY-SA 3.0, Authors, Images).Pownall Hall
Gorsey Road,
Geographical coordinates (GPS) Address Phone number Website Nearby Places Show on map
Geographical coordinates (GPS)
| Latitude | Longitude |
|---|---|
| N 53.33378 ° | E -2.24643 ° |
Address
Pownall Hall School
Gorsey Road
SK9 5DW , Pownall Park
England, United Kingdom
Open on Google Maps










