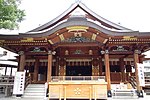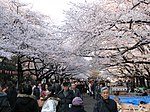Kyū-Iwasaki-tei Garden
Buildings and structures in TaitōGardens in Tokyo

Kyū-Iwasaki-tei Garden (旧岩崎邸庭園, Kyū-Iwasaki-tei teien, Gardens of Old Iwasaki Mansion) is located in Taitō, Tokyo. It is the former estate of the Iwasaki clan who were the founders of Mitsubishi. The premises have three buildings: a Western-style house designed by British architect Josiah Conder, a Japanese house and a billiard house, and cover an area of about 17,000 square metres.
Excerpt from the Wikipedia article Kyū-Iwasaki-tei Garden (License: CC BY-SA 3.0, Authors, Images).Kyū-Iwasaki-tei Garden
Shinobazu-dori, Taito
Geographical coordinates (GPS) Address Phone number External links Nearby Places Show on map
Geographical coordinates (GPS)
| Latitude | Longitude |
|---|---|
| N 35.709722222222 ° | E 139.76777777778 ° |
Address
旧岩崎邸庭園
Shinobazu-dori 台東区池之端1-3-45
110-8711 Taito
Japan
Open on Google Maps










