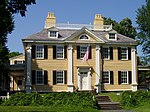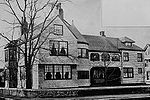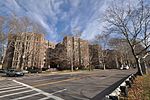Tory Row
Geography of Cambridge, MassachusettsHistory of Cambridge, MassachusettsLandmarks in Cambridge, MassachusettsTourist attractions in Cambridge, Massachusetts

Tory Row is the nickname historically given by some to the part of Brattle Street in Cambridge, Massachusetts where many Loyalists had mansions at the time of the American Revolutionary War, and given by others to seven Colonial mansions along Brattle Street. Its historic buildings from the 18th century include the William Brattle House (42 Brattle Street) and the Longfellow House–Washington's Headquarters National Historic Site (105 Brattle Street). Samuel Atkins Eliot, writing in 1913 of the seven Colonial mansions making up Tory Row, called the area "not only one of the most beautiful but also one of the most historic streets in America."
Excerpt from the Wikipedia article Tory Row (License: CC BY-SA 3.0, Authors, Images).Tory Row
Brattle Street, Cambridge
Geographical coordinates (GPS) Address Nearby Places Show on map
Geographical coordinates (GPS)
| Latitude | Longitude |
|---|---|
| N 42.376472222222 ° | E -71.126583333333 ° |
Address
Longfellow National Historic House
Brattle Street
02163 Cambridge
Massachusetts, United States
Open on Google Maps










