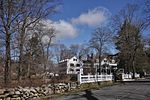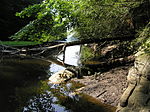Pound Ridge Historic District

Pound Ridge Historic District is a national historic district located at Pound Ridge, Westchester County, New York. The district contains 46 contributing buildings and encompasses almost all of the hamlet. The majority of the buildings in the district date between 1780 and 1852. The earliest building was built in 1758 and is the Capt. Joseph Lockwood House (only four families have lived in it since Joseph Lockwood build it). Notable buildings include: Methodist Episcopal (Community) Church (1833), Patterson Memorial Presbyterian Church (conant Hall, 1893), Presbyterian Lecture Hall (Pound Ridge Town Hall, 1852), Parker Store (1906), Pound Ridge Village School (Hiram Halle Memorial Library, 1851), Aaron Wood's Mill (ca. 1800), Partridge Thatcher House (1788), Maj. Ebenezer Lockwood House (ca. 1780), Alsop Hunt Lockwood House (1840), and Solomon Lockwood House (ca. 1800).It was added to the National Register of Historic Places in 1985.
Excerpt from the Wikipedia article Pound Ridge Historic District (License: CC BY-SA 3.0, Authors, Images).Pound Ridge Historic District
Colonel Sheldon Lane,
Geographical coordinates (GPS) Address Nearby Places Show on map
Geographical coordinates (GPS)
| Latitude | Longitude |
|---|---|
| N 41.209722222222 ° | E -73.576111111111 ° |
Address
Colonel Sheldon Lane
Colonel Sheldon Lane
10576
New York, United States
Open on Google Maps








