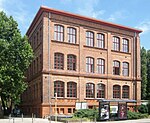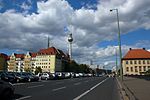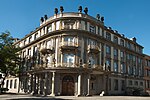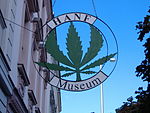Altes Stadthaus ("Old City Hall") is a former administrative building in Berlin, currently used by the Senate. It faces the Molkenmarkt and is bound by four roads; Jüdenstraße, Klosterstraße, Parochialstraße, and Stralauer Straße. Designed by Ludwig Hoffmann, chief of construction for the city, it was built in 1902–11 at a cost of 7 million marks (US$1,750,000) to supplement the Rotes Rathaus.
The building has five courtyards and features many sculptures, including 29 allegorical representations of civic virtues and of Greek deities which are mounted on the tower. A Georg Wrba sculpture of a bear, the symbol of Berlin, is located in the central Bärensaal (Bear Hall).
Originally called the "Neues Stadthaus" (New City House), it became the seat of the Council of Ministers of the GDR after World War II. The building next to it became the center of administration for East Berlin, and was also called "Neues Stadthaus"; to avoid confusion, Neues Stadthaus became known as "Altes Stadthaus" (Old city house).
During World War II, the Allied bombing campaign and fierce fighting in the Battle of Berlin caused severe damage; the roof was almost completely destroyed as were the statues above the rear entrance, and there was substantial water damage. In the first phase of reconstruction in 1951, the statue of the goddess of Fortuna was removed, and is assumed to have been smelted in 1962. The remaining statues, urns, and other carvings on the exterior were removed in 1976–77 due to rain damage. It was completely refurbished in the 1990s and exterior restoration required replacement of some 180 sculptural elements, including the allegorical figures of the virtues, giant vases, window embrasures and one of the columns. The original mansard roof was reconstructed in 1998–99.









