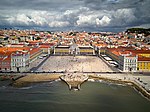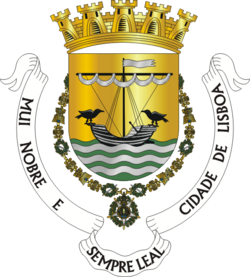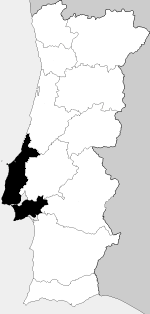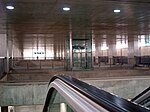Rua Augusta Arch

The Rua Augusta Arch (Portuguese: Arco da Rua Augusta) is a stone, triumphal arch-like, historical building and visitor attraction in Lisbon, Portugal, on the Praça do Comércio. It was built to commemorate the city's reconstruction after the 1755 earthquake. It has six columns (some 11 m high) and is adorned with statues of various historical figures. Significant height from the arch crown to the cornice imparts an appearance of heaviness to the structure. The associated space is filled with the coat of arms of Portugal. The allegorical group at the top, made by French sculptor Célestin Anatole Calmels, represents Glory rewarding Valor and Genius. Originally designed as a bell tower, the building was ultimately transformed into an elaborate arch after more than a century.
Excerpt from the Wikipedia article Rua Augusta Arch (License: CC BY-SA 3.0, Authors, Images).Rua Augusta Arch
Rua Augusta, Lisbon Baixa (Santa Maria Maior)
Geographical coordinates (GPS) Address Phone number External links Nearby Places Show on map
Geographical coordinates (GPS)
| Latitude | Longitude |
|---|---|
| N 38.7084 ° | E -9.1368 ° |
Address
Arco do Triunfo da Rua Augusta (Arco da Rua Augusta;Arco do Triunfo do Terreiro do Paço)
Rua Augusta
1100-150 Lisbon, Baixa (Santa Maria Maior)
Portugal
Open on Google Maps







