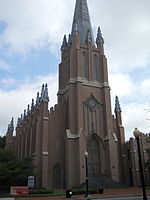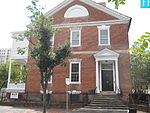Walter E. Hoffman United States Courthouse
Art Deco architecture in VirginiaArt Deco courthousesBuildings and structures in Norfolk, VirginiaCourthouses in VirginiaCourthouses on the National Register of Historic Places in Virginia ... and 7 more
Downtown Norfolk, VirginiaFederal courthouses in the United StatesGovernment buildings completed in 1932Moderne architecture in VirginiaNational Register of Historic Places in Norfolk, VirginiaPost office buildings on the National Register of Historic Places in VirginiaZiggurat style modern architecture

The Walter E. Hoffman United States Courthouse, formerly known as the U.S. Post Office and Courthouse, is a courthouse of the United States District Court for the Eastern District of Virginia in Norfolk, Virginia. Built in 1932, it was listed on the National Register of Historic Places in 1984, reflecting Art Deco architecture. Historically it served as a courthouse and additionally as a post office.
Excerpt from the Wikipedia article Walter E. Hoffman United States Courthouse (License: CC BY-SA 3.0, Authors, Images).Walter E. Hoffman United States Courthouse
Granby Street, Norfolk
Geographical coordinates (GPS) Address Nearby Places Show on map
Geographical coordinates (GPS)
| Latitude | Longitude |
|---|---|
| N 36.853611111111 ° | E -76.288611111111 ° |
Address
Norfolk Post Office
Granby Street 600
23510 Norfolk
Virginia, United States
Open on Google Maps









