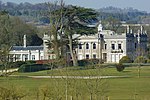Sidbury Hill

Sidbury Hill, or Sidbury Camp, is the site of an Iron Age bivallate hillfort on the eastern edge of Salisbury Plain in Wiltshire, England. The site is sub-triangular in shape, approximately 17 acres (6.9 ha) in area, and is constructed on the site of a Neolithic settlement. The hill offers excellent defensive slopes on all sides, which have been supplemented by the double ditch and rampart earthworks. The settlement and hillfort were partially excavated in the 19th century and the 1950s; there were finds of pottery and other artefacts. A Neolithic settlement site was discovered during the excavation in the 1950s, being of a section of the south-east rampart of the hillfort. A number of flint flakes and tools were recovered. The site is a scheduled national monument. Trees planted in the 1960s were removed from 2002 and the area was allowed to revert to the natural chalk downland. Access to the site is difficult as it is on, or near, Ministry of Defence land, and there are many tank tracks and occasional artillery firing in the area. There are also numerous ditches, barrows, trackways, field systems, and tumuli in the area.
Excerpt from the Wikipedia article Sidbury Hill (License: CC BY-SA 3.0, Authors, Images).Sidbury Hill
Southern Transit,
Geographical coordinates (GPS) Address Nearby Places Show on map
Geographical coordinates (GPS)
| Latitude | Longitude |
|---|---|
| N 51.2537 ° | E -1.6913 ° |
Address
Sidbury Camp
Southern Transit
SP4 8JA , Tidworth
England, United Kingdom
Open on Google Maps








