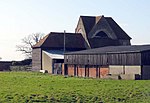Hastingwood
Hamlets in EssexNorth Weald BassettUse British English from June 2018

Hastingwood is a hamlet in the North Weald Bassett civil parish of the Epping Forest district of Essex, England. The hamlet is centred on the junction of Hastingwood Road, which runs southwest to the A414 road and the Hastingwood Junction 7 of the M11 motorway, and Mill Street, which runs north to Harlow Common and Potter Street. Nearby settlements include the town of Harlow, North Weald and the hamlet of Foster Street.
Excerpt from the Wikipedia article Hastingwood (License: CC BY-SA 3.0, Authors, Images).Hastingwood
Hastingwood Road, Epping Forest North Weald Bassett
Geographical coordinates (GPS) Address Nearby Places Show on map
Geographical coordinates (GPS)
| Latitude | Longitude |
|---|---|
| N 51.747248 ° | E 0.14992068 ° |
Address
Hastingwood Road
Hastingwood Road
CM17 9JR Epping Forest, North Weald Bassett
England, United Kingdom
Open on Google Maps









