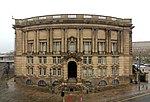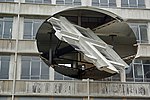James Parsons Building

The James Parsons Building is the single largest building belonging to Liverpool John Moores University in Liverpool, England. It is located at LJMU's Byrom Street City Campus and built in 1960 as part of Liverpool Polytechnic. Later additions were made in 1966 and 1970, although extensive modernisation is taking place internally and externally as of 2010. The James Parsons Building has a gross floor area of 29,833 m2 (321,120 sq ft) and at its tallest is 13 storeys high. The Faculty of Science and part of the Faculty of Technology and the Environment are based in the James Parsons Building - which has laboratories, ICT suites and lecture theatres throughout as well as two cafés and university shop.The entire third floor of the James Parsons Building was the first internal aspect to be renovated, whilst cladding worth £3.4 million was applied to the external facade during 2009 and 2010.
Excerpt from the Wikipedia article James Parsons Building (License: CC BY-SA 3.0, Authors, Images).James Parsons Building
Byrom Street, Liverpool Everton
Geographical coordinates (GPS) Address External links Nearby Places Show on map
Geographical coordinates (GPS)
| Latitude | Longitude |
|---|---|
| N 53.4123 ° | E -2.9814 ° |
Address
James Parsons Building
Byrom Street
L3 3AF Liverpool, Everton
England, United Kingdom
Open on Google Maps







