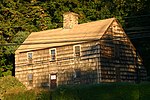William E. Ward House
Castles in ConnecticutCastles in New York (state)Concrete pioneersHistoric Civil Engineering LandmarksHouses completed in 1876 ... and 7 more
Houses in Westchester County, New YorkHouses on the National Register of Historic Places in ConnecticutHouses on the National Register of Historic Places in New York (state)National Register of Historic Places in Fairfield County, ConnecticutNational Register of Historic Places in Westchester County, New YorkSecond Empire architecture in ConnecticutSecond Empire architecture in New York (state)

The William E. Ward House, known locally as Ward's Castle, is located on Magnolia Drive, on the state line between Rye Brook, New York and Greenwich, Connecticut, United States. It is a reinforced concrete structure built in the 1870s. Ward, a mechanical engineer, built the house with his friend Robert Mook to demonstrate the viability of the material for building. It is the first reinforced concrete building in the United States. It was later purchased by Mort Walker, creator of the comic strip Beetle Bailey, who used it to house the Museum of Cartoon Art from 1976 to 1992.
Excerpt from the Wikipedia article William E. Ward House (License: CC BY-SA 3.0, Authors, Images).William E. Ward House
Magnolia Drive, Town of Rye
Geographical coordinates (GPS) Address External links Nearby Places Show on map
Geographical coordinates (GPS)
| Latitude | Longitude |
|---|---|
| N 41.025833333333 ° | E -73.666944444444 ° |
Address
Magnolia Drive 19
10573 Town of Rye
New York, United States
Open on Google Maps






