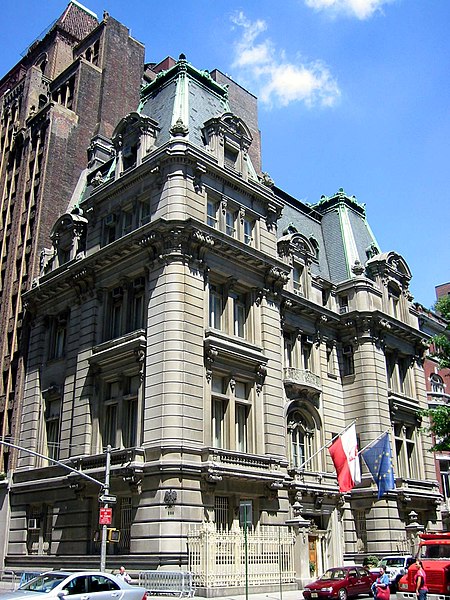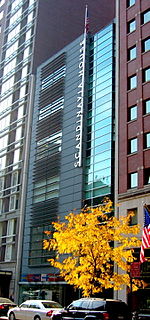Joseph Raphael De Lamar House
1905 establishments in New York CityBeaux-Arts architecture in New York CityC. P. H. Gilbert buildingsGilded Age mansionsHouses completed in 1905 ... and 6 more
Houses in ManhattanMadison AvenueMurray Hill, ManhattanNew York City Designated Landmarks in ManhattanSecond Empire architecture in New York CityUse mdy dates from April 2021

The Joseph Raphael De Lamar House is a mansion at 233 Madison Avenue at the corner of 37th Street in the Murray Hill neighborhood of Manhattan, New York City. The house, currently the Consulate General of Poland, New York City, was built in 1902–1905 and was designed by C. P. H. Gilbert in the Beaux-Arts style. The De Lamar Mansion marked a stark departure from Gilbert's traditional style of French Gothic architecture and was instead robustly Beaux-Arts, heavy with rusticated stonework, balconies, and a colossal mansard roof. The mansion is the largest in Murray Hill, and one of the most spectacular in the city; the interiors are as lavish as the exterior.
Excerpt from the Wikipedia article Joseph Raphael De Lamar House (License: CC BY-SA 3.0, Authors, Images).Joseph Raphael De Lamar House
Madison Avenue, New York Manhattan
Geographical coordinates (GPS) Address External links Nearby Places Show on map
Geographical coordinates (GPS)
| Latitude | Longitude |
|---|---|
| N 40.749666666667 ° | E -73.981222222222 ° |
Address
Joseph Raphael De Lamar House (National Democratic Club)
Madison Avenue 233
10016 New York, Manhattan
New York, United States
Open on Google Maps








