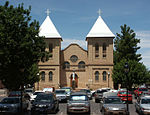Basilica of San Albino
1852 establishments in New Mexico Territory20th-century Roman Catholic church buildings in the United StatesBasilica churches in New MexicoChurches in Doña Ana County, New MexicoMexican-American culture in New Mexico ... and 2 more
Roman Catholic churches completed in 1906Roman Catholic churches in New Mexico

The Basilica of San Albino (Spanish: Basílica de San Albino), formerly known as San Albino Church of Mesilla, is part of the Roman Catholic Diocese of Las Cruces and is located in Mesilla, New Mexico. It has the distinction of having originally been established in Mexico, but it is now located in the United States as a result of a transfer of territory in the Gadsden Purchase. The first church on the site was built in 1852; the current structure was built in 1906, and is one of the oldest churches in the region. Daily Masses are held in both Spanish and English.
Excerpt from the Wikipedia article Basilica of San Albino (License: CC BY-SA 3.0, Authors, Images).Basilica of San Albino
Calle de Santiago,
Geographical coordinates (GPS) Address Phone number Website External links Nearby Places Show on map
Geographical coordinates (GPS)
| Latitude | Longitude |
|---|---|
| N 32.27472 ° | E -106.79583 ° |
Address
Basilica de San Albino Catholic Church
Calle de Santiago 2370
88046
New Mexico, United States
Open on Google Maps






