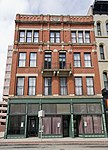Hamilton County Courthouse (Ohio)
Buildings and structures in CincinnatiCounty courthouses in Ohio

The Hamilton County Courthouse is located in downtown Cincinnati, Ohio and contains the Hamilton County Common Pleas Court, the Municipal Court, Small Claims Court, and the Clerk of Courts offices.The present courthouse is the fourth courthouse constructed on the site. The second courthouse was destroyed in the Cincinnati riots of 1884.The Hamilton County Courthouse is connected to the county jail, the Hamilton County Justice Center, via a skybridge.
Excerpt from the Wikipedia article Hamilton County Courthouse (Ohio) (License: CC BY-SA 3.0, Authors, Images).Hamilton County Courthouse (Ohio)
East Central Parkway, Cincinnati Central Business District
Geographical coordinates (GPS) Address External links Nearby Places Show on map
Geographical coordinates (GPS)
| Latitude | Longitude |
|---|---|
| N 39.107130555556 ° | E -84.510302777778 ° |
Address
Hamilton County Courthouse
East Central Parkway
45202 Cincinnati, Central Business District
Ohio, United States
Open on Google Maps









