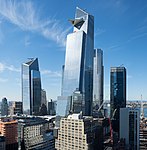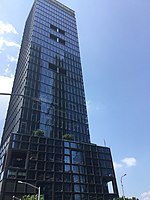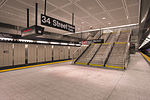West Side Yard

The West Side Yard (officially the John D. Caemmerer West Side Yard) is a rail yard owned by the Metropolitan Transportation Authority on the west side of Manhattan in New York City. Used to store commuter rail trains operated by the subsidiary Long Island Rail Road, the 26.17-acre (10.59 ha) yard sits between West 30th Street, West 33rd Street, 10th Avenue and 12th Avenue. The yard includes storage tracks, a six-track indoor shop for light maintenance, a 12-car long platform for car cleaning, and lockers and a break room for employees. The yard sits at the north end of the High Line, a former elevated freight railroad converted into a park, and south of the truck marshalling yard used by the Jacob K. Javits Convention Center. It also sits above the 34th Street–Hudson Yards subway station, which opened in 2015. Before the yard opened in 1987, rush-hour trains to or from Penn Station had to run without passengers to storage yards on Long Island, where the trains were stored during middays. The West Side Yard increased the LIRR's rush hour capacity at Penn Station.
Excerpt from the Wikipedia article West Side Yard (License: CC BY-SA 3.0, Authors, Images).West Side Yard
11th Avenue, New York Manhattan
Geographical coordinates (GPS) Address Nearby Places Show on map
Geographical coordinates (GPS)
| Latitude | Longitude |
|---|---|
| N 40.754444444444 ° | E -74.003055555556 ° |
Address
11th Avenue 387
10001 New York, Manhattan
New York, United States
Open on Google Maps







