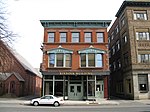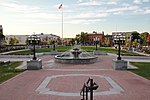Amelia Park Ice Rink and Memorial Garden

The Amelia Park facilities are located in Westfield, Massachusetts, United States. The Amelia Park Ice Rink is the only ice rink in Westfield. The main building is a 47,000-square-foot (4,400 m2) facility, a figure skating lounge, three party rooms, a skate rental and sharpening area, four locker rooms and a food concession area. A 65' x 170' outside inline skating rink is located next to the main building. The $6 million facility was created by Albert Ferst in memory of his late wife, Amelia. The facility houses activities and events, such as open skating times, hockey games for Westfield State University, St. Mary's High School, Westfield High School, and Sled Hockey Games. Gardens span 3.1 acres (13,000 m2) and are located across from the main entrance of the arena.
Excerpt from the Wikipedia article Amelia Park Ice Rink and Memorial Garden (License: CC BY-SA 3.0, Authors, Images).Amelia Park Ice Rink and Memorial Garden
South Broad Street, Westfield
Geographical coordinates (GPS) Address Phone number Website External links Nearby Places Show on map
Geographical coordinates (GPS)
| Latitude | Longitude |
|---|---|
| N 42.112611111111 ° | E -72.7485 ° |
Address
Amelia Park Arena
South Broad Street 21
01085 Westfield
Massachusetts, United States
Open on Google Maps











