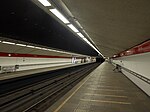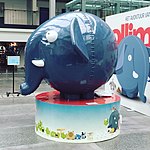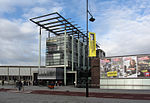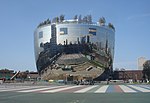Hector Hodler Library

The Hector Hodler Library is one of the largest Esperanto libraries, with approximately 30,000 books in addition to periodicals, manuscripts, photos, music, and other collections. It occupies three rooms in the central office of the Universal Esperanto Association (UEA) in Rotterdam, Netherlands. The Swiss Esperanto Society opened the library in Switzerland in 1908. In 1912, the library came into the possession of Hector Hodler, the founder of UEA, and after Hodler's death in 1920 the library remained under the management of UEA in Switzerland. In 1947, the library was renamed the Hector Hodler Library, and when UEA headquarters relocated to Rotterdam, the library was moved there in 1960. Other major collections of Esperanto books are at the International Esperanto Museum, the Montagu C. Butler Library, the Center for Documentation and Study about the International Language in Switzerland, and the German Esperanto Library.
Excerpt from the Wikipedia article Hector Hodler Library (License: CC BY-SA 3.0, Authors, Images).Hector Hodler Library
Nieuwe Binnenweg, Rotterdam Centrum
Geographical coordinates (GPS) Address Nearby Places Show on map
Geographical coordinates (GPS)
| Latitude | Longitude |
|---|---|
| N 51.9138 ° | E 4.4644 ° |
Address
Nieuwe Binnenweg 176
3015 BJ Rotterdam, Centrum
South Holland, Netherlands
Open on Google Maps











