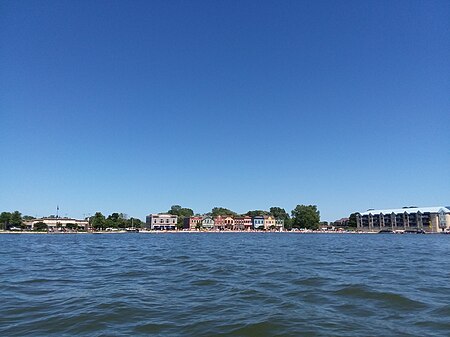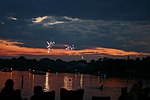Pewaukee, Wisconsin
1999 establishments in WisconsinCities in Waukesha County, WisconsinCities in WisconsinPopulated places established in 1999Use mdy dates from July 2023

Pewaukee is a city in Waukesha County, Wisconsin. The population was 15,914 at the 2020 census. The Village of Pewaukee, which was incorporated out of the town before it incorporated as a city, is surrounded by the city. The name of the city of Pewaukee comes from that of the name of the village, which is rather unclear in itself. Many names have been given as to the etymology of the name.
Excerpt from the Wikipedia article Pewaukee, Wisconsin (License: CC BY-SA 3.0, Authors, Images).Pewaukee, Wisconsin
Bluemound Road,
Geographical coordinates (GPS) Address Nearby Places Show on map
Geographical coordinates (GPS)
| Latitude | Longitude |
|---|---|
| N 43.066666666667 ° | E -88.25 ° |
Address
Bluemound Road (County Highway JJ)
Bluemound Road
53072
Wisconsin, United States
Open on Google Maps







