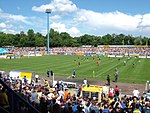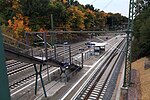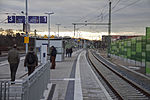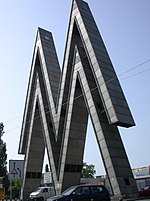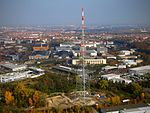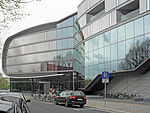Südfriedhof (Leipzig)
All accuracy disputesArt Nouveau architecture in GermanyArt Nouveau cemeteriesCemeteries in LeipzigLutheran cemeteries ... and 3 more
Lutheran cemeteries in GermanyProtected areas of SaxonyTourist attractions in Leipzig

Südfriedhof (German: South Cemetery) is, with an area of 82 hectares, the largest cemetery in Leipzig. It is located in the south of Leipzig in the immediate vicinity of the Völkerschlachtdenkmal. The Südfriedhof is, along with the Ohlsdorf Cemetery in Hamburg and the Südwestkirchfriedhof Stahnsdorf in Berlin, the largest park-like cemetery in Germany.
Excerpt from the Wikipedia article Südfriedhof (Leipzig) (License: CC BY-SA 3.0, Authors, Images).Südfriedhof (Leipzig)
Connewitzer Straße, Leipzig Probstheida (Südost)
Geographical coordinates (GPS) Address Nearby Places Show on map
Geographical coordinates (GPS)
| Latitude | Longitude |
|---|---|
| N 51.309166666667 ° | E 12.4125 ° |
Address
Kapellenanlage
Connewitzer Straße
04289 Leipzig, Probstheida (Südost)
Saxony, Germany
Open on Google Maps


