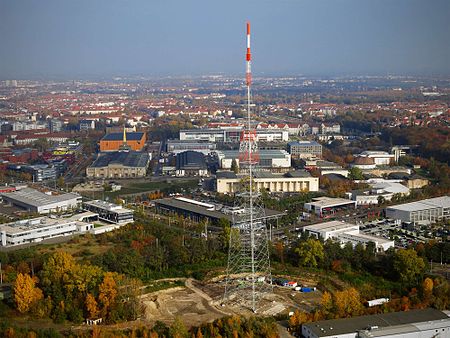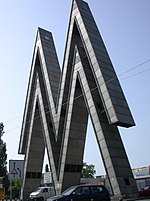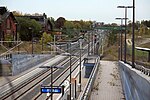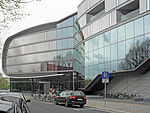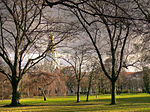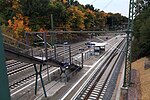The Russian Memorial Church of Saint Alexius in Leipzig was inaugurated and dedicated from October 17–18, 1913, one hundred years after the Battle of Leipzig (also known as the Battle of the Nations). A memorial to the 127,000 Russian troops who served in the Battle, including the 22,000 who died freeing the Germans, its construction exhibited cooperation between Russians and Germans in 1913. In 1813, the German-speaking Austrians and Prussians had been united with the Russians in their battle against Napoleon and the French. Less than a year after the dedication of this centenary memorial, a different set of alliances resulted in World War I.
It was named after Alexius, Metropolitan of Moscow during the 14th century, who is recognized as a saint in the Russian Orthodox Church. Many external and internal features enhance the functionality of the church as a monument and a place of worship, including a wall of icons, a large chandelier, tablets bearing inscriptions on either side of the doors and four coffins containing the remains of soldiers who fought in the Battle of Leipzig. Its fortunes varied over the years partially based on Leipzig's government. The church was not always a high priority before 1945, but after Russians made it to Leipzig in World War II, they began to take care of the church and inserted a new plaque extending the purpose of the church to commemorate Russian soldiers down to 1945.
The church continues to serve as a place of worship for a congregation of about 300 with a weekly attendance of about 100. It is part of the Russian Orthodox Church. Both interior and exterior portions of the church have undergone necessary renovations in recent decades. Structural work began in 2012 in preparation for the building's centennial and restoration of the wall of icons was completed in 2018. This has been funded by the governments of Germany, Saxony and Leipzig, as well as by Moscow. Groups to preserve monuments and art, the congregation and individual donations also contributed.
