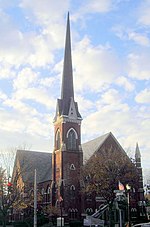Stephen Phelps House
Federal architecture in New York (state)Houses completed in 1817Houses in Monroe County, New YorkHouses on the National Register of Historic Places in New York (state)Monroe County, New York Registered Historic Place stubs ... and 1 more
National Register of Historic Places in Monroe County, New York

The Stephen Phelps House is a historic home located at Penfield in Monroe County, New York. It is a representative example of the vernacular Federal style of architecture from the settlement period. The residence, constructed between 1814 and 1817, is the earliest intact dwelling in the town of Penfield. The frame building consists of a two-story, five-bay, center entrance main block with smaller frame wings.It was listed on the National Register of Historic Places in 1995.
Excerpt from the Wikipedia article Stephen Phelps House (License: CC BY-SA 3.0, Authors, Images).Stephen Phelps House
Penfield Road,
Geographical coordinates (GPS) Address Nearby Places Show on map
Geographical coordinates (GPS)
| Latitude | Longitude |
|---|---|
| N 43.1275 ° | E -77.392222222222 ° |
Address
Penfield Road 2705
14450
New York, United States
Open on Google Maps







