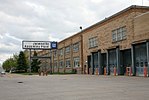Janesville Ice Arena
1974 establishments in WisconsinBuildings and structures in Janesville, WisconsinIndoor ice hockey venues in WisconsinMidwestern United States sports venue stubsSports venues completed in 1974 ... and 2 more
Wisconsin building and structure stubsWisconsin sport stubs
Janesville Ice Arena is an ice arena and skating center owned by the city of Janesville, Wisconsin. It is home to the Janesville Jets, a North American Hockey League team, and hosts high school and youth hockey programs.
Excerpt from the Wikipedia article Janesville Ice Arena (License: CC BY-SA 3.0, Authors).Janesville Ice Arena
Beloit Avenue, Janesville
Geographical coordinates (GPS) Address Nearby Places Show on map
Geographical coordinates (GPS)
| Latitude | Longitude |
|---|---|
| N 42.671227 ° | E -89.010512 ° |
Address
Beloit Avenue 873
53545 Janesville
Wisconsin, United States
Open on Google Maps









