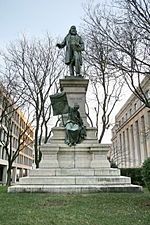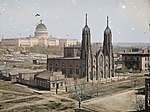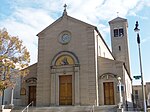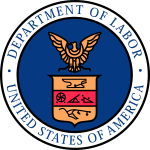United States Tax Court Building
1970s architecture in the United States1972 establishments in Washington, D.C.Buildings of the United States government in Washington, D.C.Courthouses in Washington, D.C.Government buildings completed in 1972 ... and 5 more
Government buildings on the National Register of Historic Places in Washington, D.C.Judiciary SquareModernist architecture in Washington, D.C.Office buildings in Washington, D.C.Office buildings on the National Register of Historic Places in Washington, D.C.

The United States Tax Court Building is a courthouse located at 400 Second Street, Northwest, Washington, D.C., in the Judiciary Square neighborhood. It serves as the headquarters of the United States Tax Court. Built in 1972, the building and its landscaped plaza occupy the entire block bound by D Street, E Street, Second Street, and Third street.
Excerpt from the Wikipedia article United States Tax Court Building (License: CC BY-SA 3.0, Authors, Images).United States Tax Court Building
3rd Street Tunnel, Washington
Geographical coordinates (GPS) Address Nearby Places Show on map
Geographical coordinates (GPS)
| Latitude | Longitude |
|---|---|
| N 38.895277777778 ° | E -77.014444444444 ° |
Address
3rd Street Tunnel (Center Leg Freeway)
3rd Street Tunnel
20534 Washington
District of Columbia, United States
Open on Google Maps










