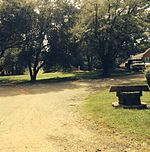Captrust Tower

Captrust Tower is a 17-story 260 feet (79 m) mixed use high-rise building located in North Hills, Raleigh, North Carolina. The tower opened in the fall of 2009. It has 274,000 square feet (25,500 m2) of office space and 28,400 square feet (2,640 m2) of retail space. It is named for Captrust Financial Advisors, the first tenant, which uses 51,000 square feet (4,700 m2) on the top two floors for its headquarters. Captrust Tower was built by Duke Realty Corp. of Indianapolis and Kane Realty Corp. of Raleigh. KSB realty Advisors of Newport Beach, California announced its $98.4 million purchase of the building January 31, 2013.When the tower was announced in 2007, Captrust Financial Advisors had 75 employees and managed $20 billion in assets, with plans to expand westward. The company advised companies with retirement plans as well as individuals.
Excerpt from the Wikipedia article Captrust Tower (License: CC BY-SA 3.0, Authors, Images).Captrust Tower
Six Forks Road, Raleigh North Hills
Geographical coordinates (GPS) Address External links Nearby Places Show on map
Geographical coordinates (GPS)
| Latitude | Longitude |
|---|---|
| N 35.8369 ° | E -78.6399 ° |
Address
Captrust Tower
Six Forks Road 4208
27609 Raleigh, North Hills
North Carolina, United States
Open on Google Maps




