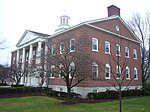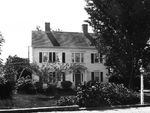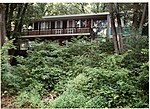Orange Center Historic District (Orange, Connecticut)
Federal architecture in ConnecticutHistoric districts in New Haven County, ConnecticutHistoric districts on the National Register of Historic Places in ConnecticutNRHP infobox with nocatNational Register of Historic Places in New Haven County, Connecticut ... and 1 more
Orange, Connecticut

The Orange Center Historic District encompasses the historic town center of Orange, Connecticut. Centered on the town green at the junction of Meetinghouse Lane and Orange Center Road, it has retained its character as a 19th-century agrarian town center despite significant 20th-century suburbanization around it. Originally established as a local historic district in 1978, it listed on the National Register of Historic Places in 1989.
Excerpt from the Wikipedia article Orange Center Historic District (Orange, Connecticut) (License: CC BY-SA 3.0, Authors, Images).Orange Center Historic District (Orange, Connecticut)
Meeting House Lane,
Geographical coordinates (GPS) Address Nearby Places Show on map
Geographical coordinates (GPS)
| Latitude | Longitude |
|---|---|
| N 41.276666666667 ° | E -73.027777777778 ° |
Address
Meeting House Lane 226
06477
Connecticut, United States
Open on Google Maps







