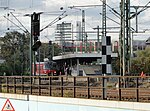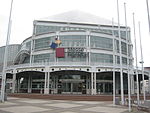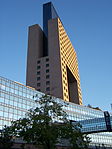Gallus (Frankfurt am Main)

Gallus (known as the Gallusviertel until 2007) is a quarter of Frankfurt am Main, Germany. It is part of the Ortsbezirk Innenstadt I and the location of the Frankfurt train station. The name Gallus originates from the German word "Galgen" (English: Gallows). Gallus extends in the west to Griesheim, while it is bordered in the north by the exhibition center and the Rebstockpark and in the south by the railway tracks. An important transport and business axis, Mainzer Landstraße, which is bordered by car dealers, gas stations and office buildings, cuts directly across the entire city section. On the grounds of the former freight depot and marshaling yard all around Den Haager Straße, a completely new residential and retail district is currently being developed-the Europaviertel. During World War II, the Alderwerke factory was a concentration camp, using slave labour from the Natzweiler-Struthof concentration camp, and after the War the area was also host to the Frankfurt Auschwitz Trials during 1963–65. By 2019, offices, stores and apartments are to be built on the 90 hectare large grounds. The Mövenpick Hotel Frankfurt City has been there since 2006.
Excerpt from the Wikipedia article Gallus (Frankfurt am Main) (License: CC BY-SA 3.0, Authors, Images).Gallus (Frankfurt am Main)
Mainzer Landstraße, Frankfurt Europaviertel (Innenstadt 1)
Geographical coordinates (GPS) Address Nearby Places Show on map
Geographical coordinates (GPS)
| Latitude | Longitude |
|---|---|
| N 50.103611111111 ° | E 8.6455555555556 ° |
Address
Mainzer Landstraße 228-230
60327 Frankfurt, Europaviertel (Innenstadt 1)
Hesse, Germany
Open on Google Maps











