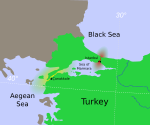Yeniköy, Sarıyer
BosphorusFishing communities in TurkeyHistoric Jewish communitiesIstanbul Province geography stubsNeighbourhoods of Sarıyer

Yeniköy (Turkish: Yeniköy, "New Village"), known in Greek as Neochorion (Greek: Νεοχώριον), Neochori (Νεοχώρι), or Nichori (Νιχώρι or Νηχώρι), sometimes also referred to as Yeni Kioi, is a neighbourhood in the municipality and district of Sarıyer, Istanbul Province, Turkey. Its population is 14,963 (2022). It is located on the European shores of the Bosphorus strait, between the neighbourhoods of İstinye and Tarabya.
Excerpt from the Wikipedia article Yeniköy, Sarıyer (License: CC BY-SA 3.0, Authors, Images).Yeniköy, Sarıyer
Köybaşı Caddesi,
Geographical coordinates (GPS) Address Phone number Website Nearby Places Show on map
Geographical coordinates (GPS)
| Latitude | Longitude |
|---|---|
| N 41.118 ° | E 29.066 ° |
Address
Tiryaki Restorant
Köybaşı Caddesi No:138
34464 , Yeniköy Mahallesi
Turkey
Open on Google Maps





