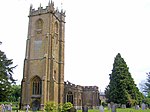Hinton St George
Civil parishes in SomersetVillages in South Somerset

Hinton St George is a village and parish in Somerset, England, situated 3 miles (4.8 km) outside Crewkerne, 10 miles (16.1 km) south west of Yeovil in the South Somerset district. The village has a population of 442.It has a wide main street lined with hamstone cottages, some thatched. The village has a thriving shop. The village does not lie on a major road, and has a few holiday cottages and second homes.
Excerpt from the Wikipedia article Hinton St George (License: CC BY-SA 3.0, Authors, Images).Hinton St George
Merriott Road,
Geographical coordinates (GPS) Address Nearby Places Show on map
Geographical coordinates (GPS)
| Latitude | Longitude |
|---|---|
| N 50.909 ° | E -2.8191 ° |
Address
Merriott Road
Merriott Road
TA17 8SL , Hinton St. George
England, United Kingdom
Open on Google Maps









