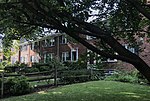Stoneleigh Historic District

Stoneleigh Historic District is a national historic district at Towson, Baltimore County, Maryland, United States. It is a cohesive residential neighborhood in Central Baltimore County. The first 110-acre (0.45 km2) section of Stoneleigh was platted in 1922 and later enlarged in 1954 with the central 20 acres (81,000 m2) of land, on which the Italianate-style Stoneleigh Villa once stood. Domestic buildings in Stoneleigh extends from the 1920s to infill housing of the mid 1980s and are suburban examples of the Tudor Revival, Colonial Revival, French Revival, Spanish Mission Revival, Renaissance Revival, and Craftsman styles.It was added to the National Register of Historic Places in 2003.
Excerpt from the Wikipedia article Stoneleigh Historic District (License: CC BY-SA 3.0, Authors, Images).Stoneleigh Historic District
Avondale Road, Towson
Geographical coordinates (GPS) Address Nearby Places Show on map
Geographical coordinates (GPS)
| Latitude | Longitude |
|---|---|
| N 39.379444444444 ° | E -76.604444444444 ° |
Address
Avondale Road 6905
21212 Towson
Maryland, United States
Open on Google Maps







