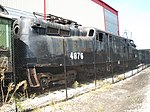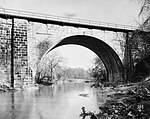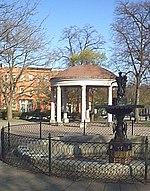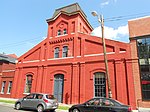Montgomery Ward Warehouse and Retail Store

Montgomery Ward Warehouse and Retail Store is a historic warehouse and retail building in Baltimore, Maryland, United States. It is an eight-story (plus penthouse) concrete structure and is roughly shaped like a squared-off number "4". The front features a penthouse tower at the main entrance bay with a balcony and capped by a flagpole. The building houses over 1,200,000 square feet (110,000 m2) of floor space flooded by light from approximately 1,000 large multi-paned, steel frame windows. It was built about 1925 as a mail order and retail warehouse for Montgomery Ward on an 11 acres (4.5 ha) site adjacent to the Baltimore and Ohio Railroad tracks. The complex was one of nine large warehouses built by the company in the United States.From 2001 to 2002, the vacant warehouse was restored as an office building by Himmelrich Associates, Inc. for Maryland Department of the Environment, M&T Bank and other tenants. Montgomery Ward Warehouse and Retail Store was listed on the National Register of Historic Places in 2000.
Excerpt from the Wikipedia article Montgomery Ward Warehouse and Retail Store (License: CC BY-SA 3.0, Authors, Images).Montgomery Ward Warehouse and Retail Store
Washington Boulevard, Baltimore Sowebo
Geographical coordinates (GPS) Address External links Nearby Places Show on map
Geographical coordinates (GPS)
| Latitude | Longitude |
|---|---|
| N 39.276111111111 ° | E -76.644722222222 ° |
Address
Montgomery Park
Washington Boulevard 1800
21230 Baltimore, Sowebo
Maryland, United States
Open on Google Maps








